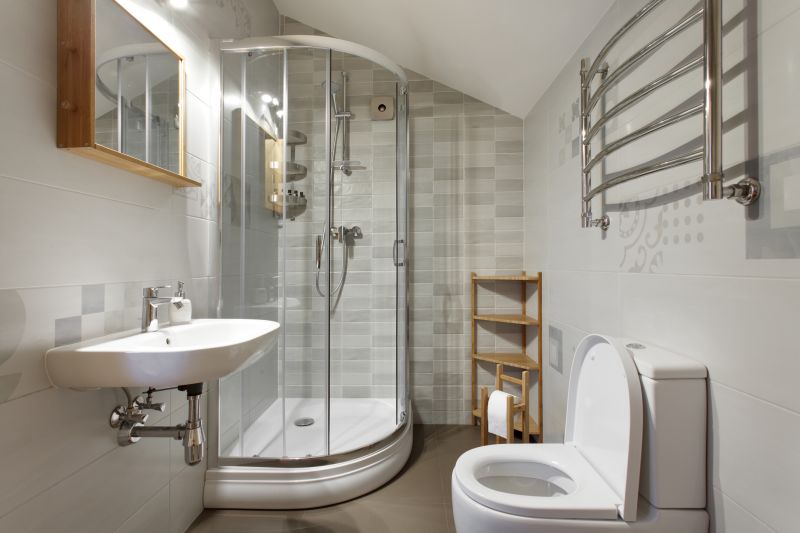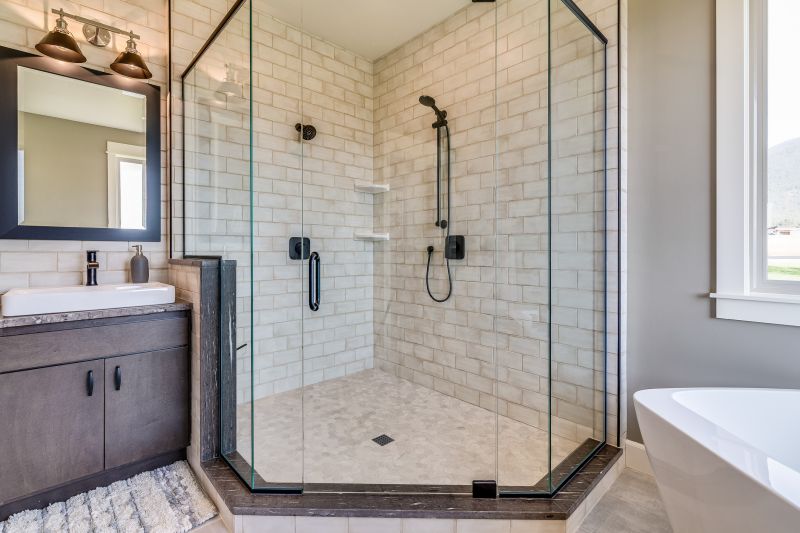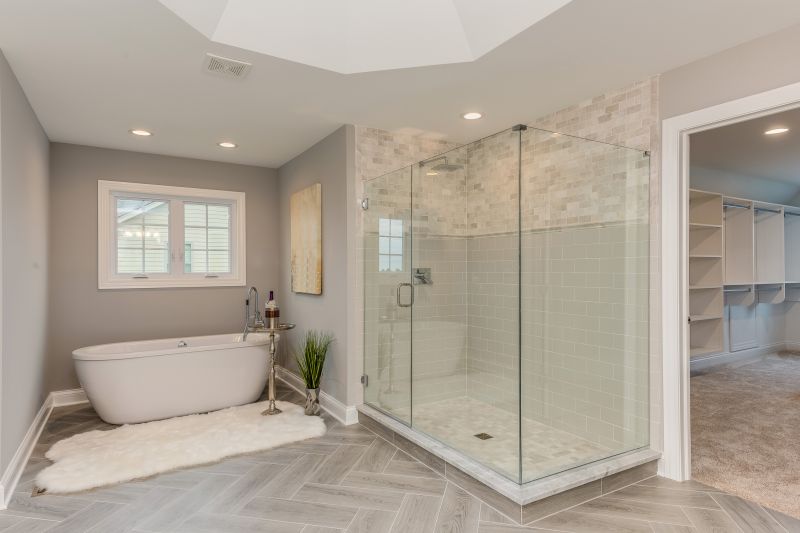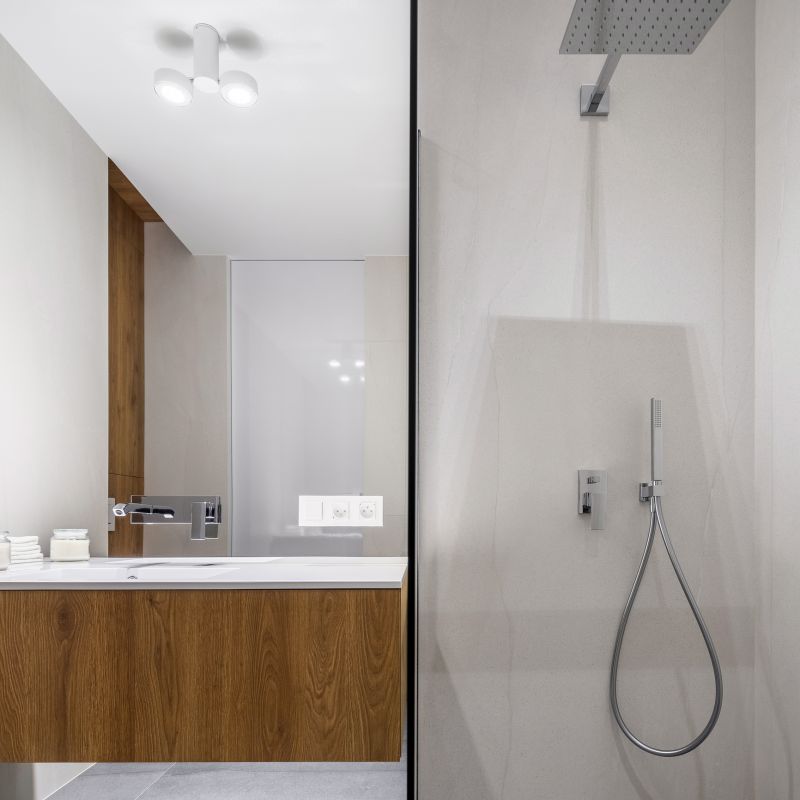Smart Shower Layouts for Small Bathroom Efficiency
Designing a small bathroom shower requires careful consideration of space efficiency and functionality. With limited square footage, selecting the right layout can maximize usability while maintaining a comfortable and aesthetically pleasing environment. Various configurations, such as corner showers, walk-in designs, and shower-tub combos, offer diverse options to suit different preferences and spatial constraints.
Corner showers utilize typically unused space in the bathroom corners, making them ideal for small areas. They often feature sliding or hinged doors to save space and can be customized with glass enclosures to enhance visual openness.
Walk-in showers eliminate the need for doors or curtains, creating a seamless look that can make a small bathroom appear larger. They often incorporate glass panels and minimal framing, emphasizing openness and accessibility.

Compact shower layouts can be optimized with space-saving fixtures and strategic placement, ensuring ease of movement while maximizing available space.

Glass enclosures expand visual space and add a modern touch, making small bathrooms feel more open and less confined.

Combining a shower with a bathtub can save space and offer versatility, especially in small bathrooms where dual functionality is desired.

Using minimalist fixtures and fittings reduces clutter and enhances the sense of space, contributing to a clean, streamlined appearance.
| Layout Type | Advantages |
|---|---|
| Corner Shower | Maximizes corner space, suitable for small bathrooms, customizable with various glass options. |
| Walk-In Shower | Creates an open feel, easy access, minimal framing enhances space perception. |
| Shower-Tub Combo | Offers dual functionality, conserves space, ideal for multi-purpose bathrooms. |
| Glass Enclosures | Expands visual space, adds modern aesthetic, maintains openness. |
| Sliding Doors | Saves space, prevents door swing issues, ideal for tight areas. |
| Minimalist Fixtures | Reduces clutter, enhances clean look, improves perceived space. |
Effective small bathroom shower layouts often incorporate innovative design elements that optimize every inch of space. Incorporating built-in niches and shelves can provide storage without encroaching on the shower area, maintaining a sleek appearance. Light colors and transparent glass can make the space feel larger and more inviting, while strategic lighting enhances visibility and ambiance. Additionally, choosing compact fixtures and fixtures with slim profiles contributes to a less crowded environment, ensuring the bathroom remains functional without feeling cramped.
Design considerations also include accessibility features such as low-threshold or curbless showers, which not only improve safety but also contribute to a more open layout. Incorporating these elements can make small bathrooms more user-friendly for individuals with mobility challenges while maintaining a modern aesthetic. The selection of durable, easy-to-clean materials ensures long-term usability and minimal maintenance, making the small space both practical and stylish.



